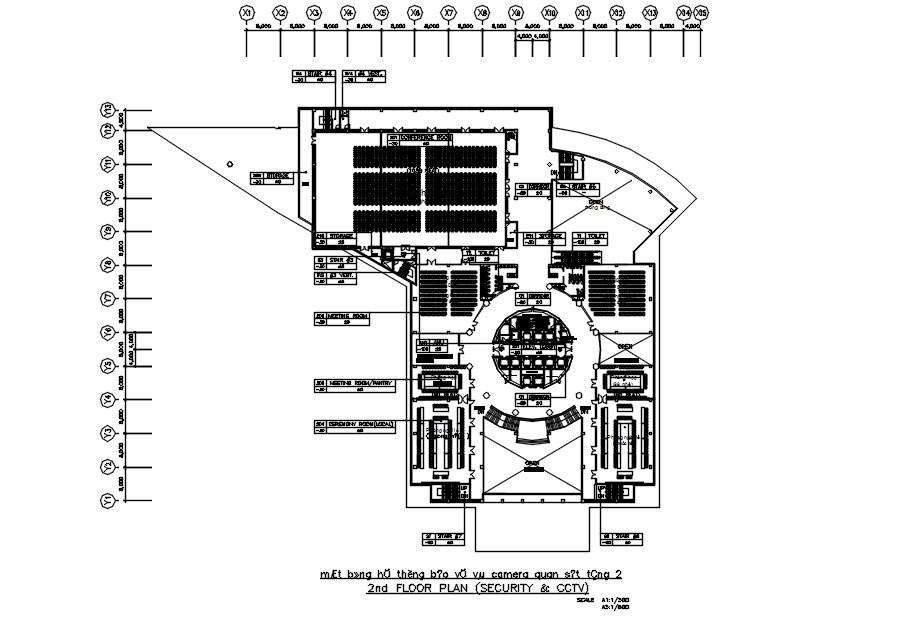
This architectural drawing is 2nd floor plan of security & CCTV in detail AutoCAD drawing, dwg file, CAD file. CCTV, which stands for closed-circuit television, is a term used to describe video surveillance. Contrary to "normal" TV, which is broadcast to the general public, "closed-circuit" TV transmits broadcasts typically to a small (closed) number of monitors. For more details and information download the drawing file.